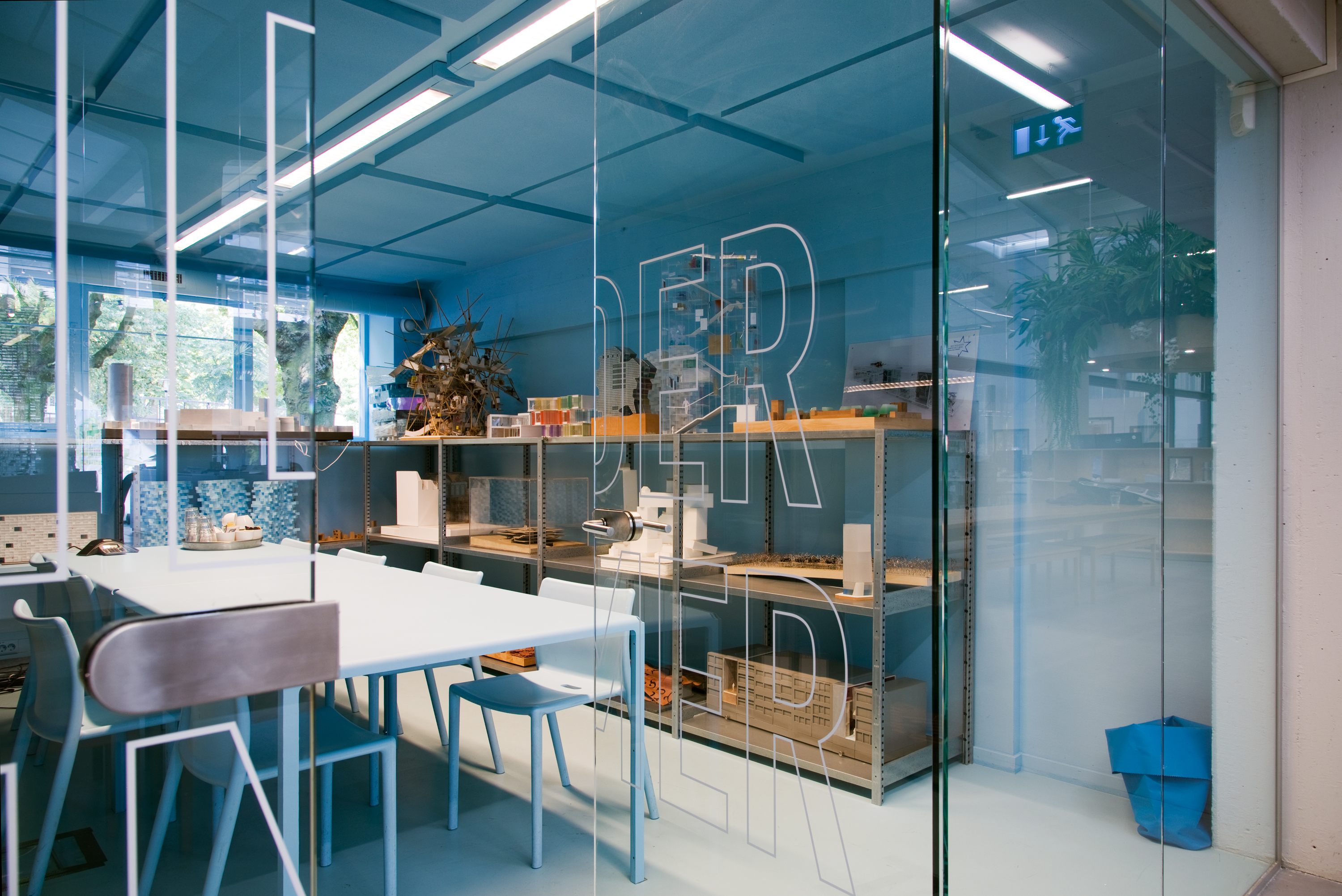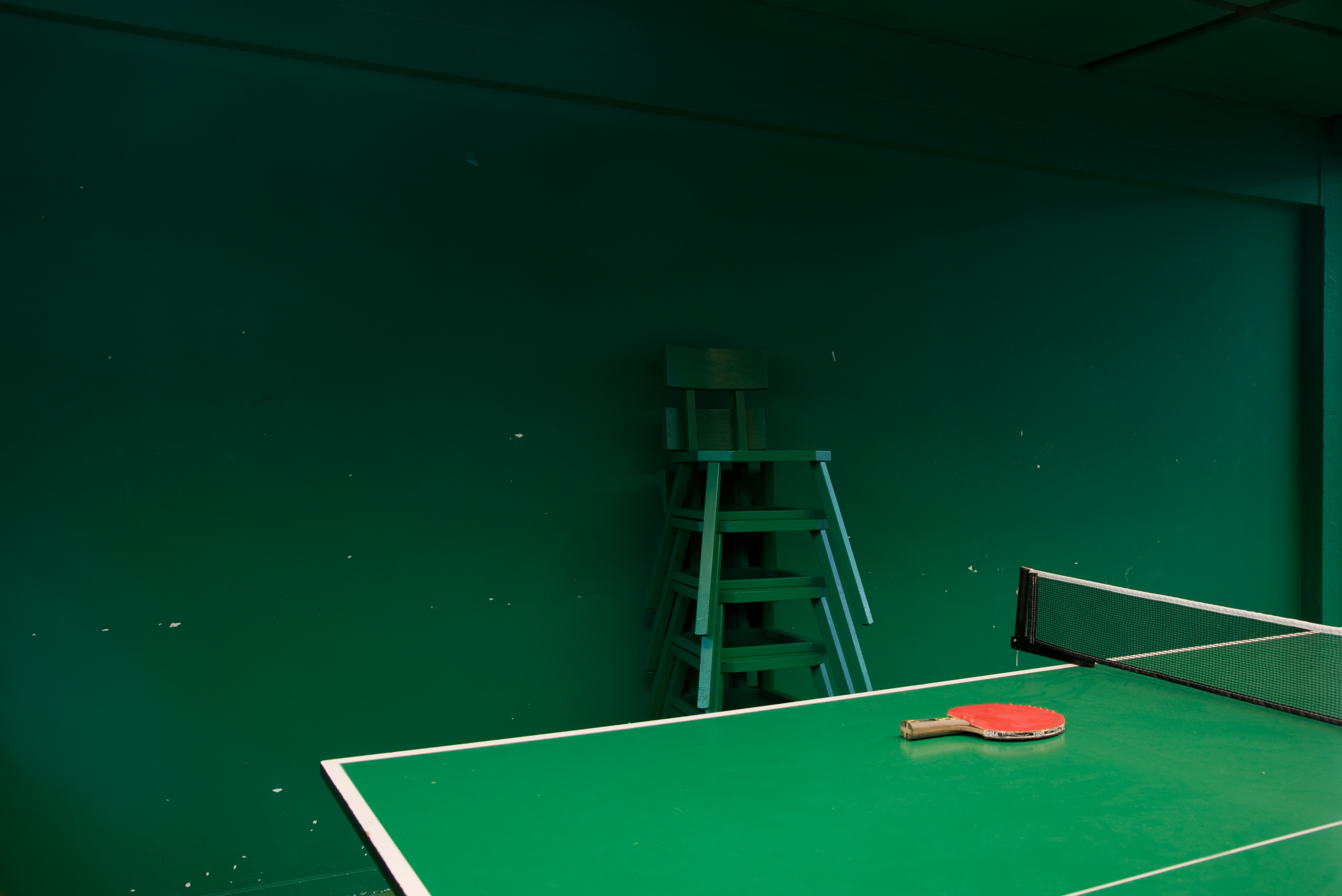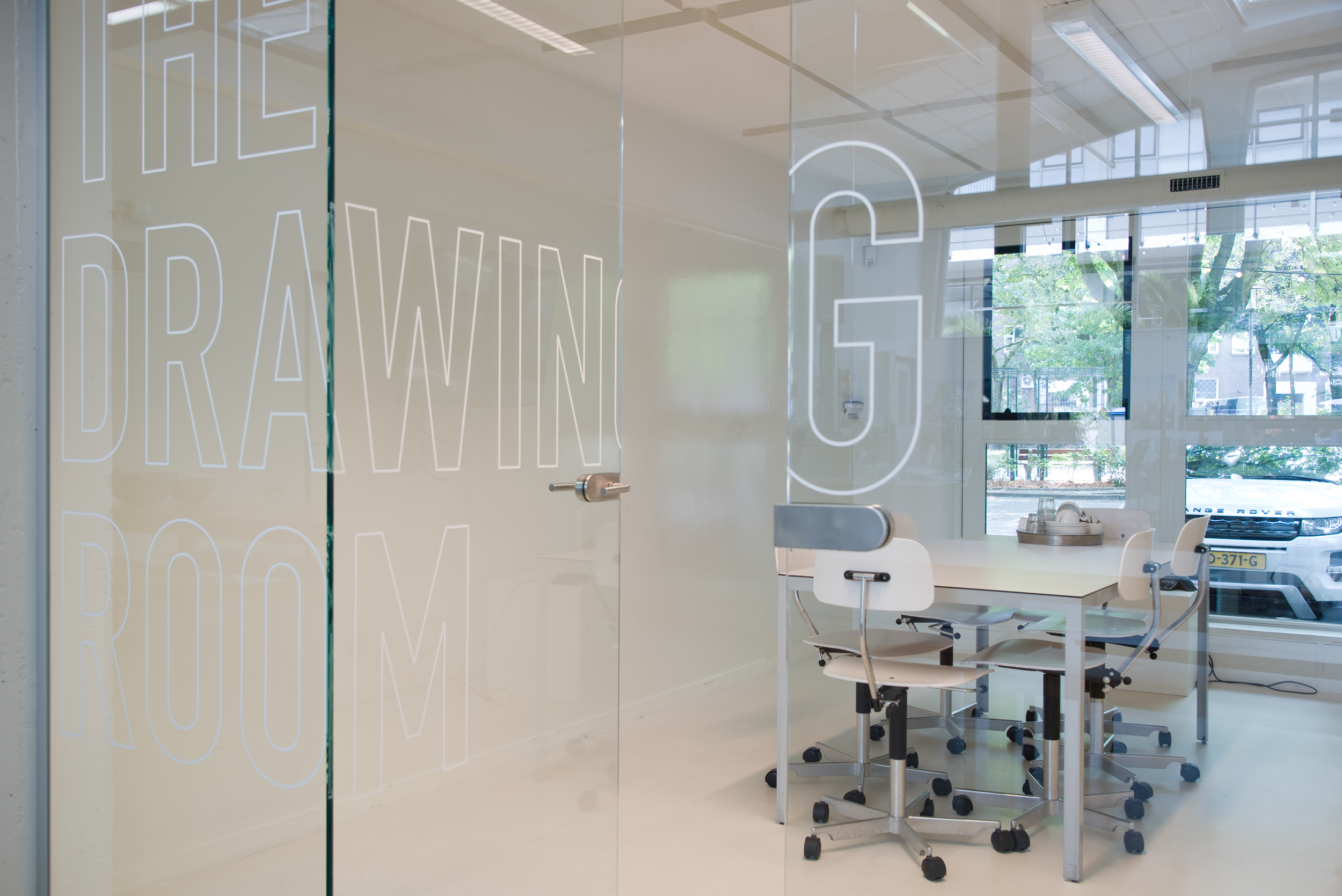LOLA Landscape Architects
LOLA is housed in the restored Industriegebouw in Rotterdam, a complex arranged around a courtyard, built after the war as a multi-tenant commercial building by the architects Maaskant and Van Tijen. The Lost Generation. That was the name sometimes given to architects who graduated around 2005 and who had little chance of gaining work experience because of the crisis. That was not the case with the three co-founders of LOLA. Their studio actually grew during the crisis years. How did they manage that? “At the start we concentrated on developing a distinctive profile,” says Pleijster. “We wanted to distance ourselves from the tree-hugging type of gardener obsessed only with rolling out a green carpet.” [
︎︎︎
interview]


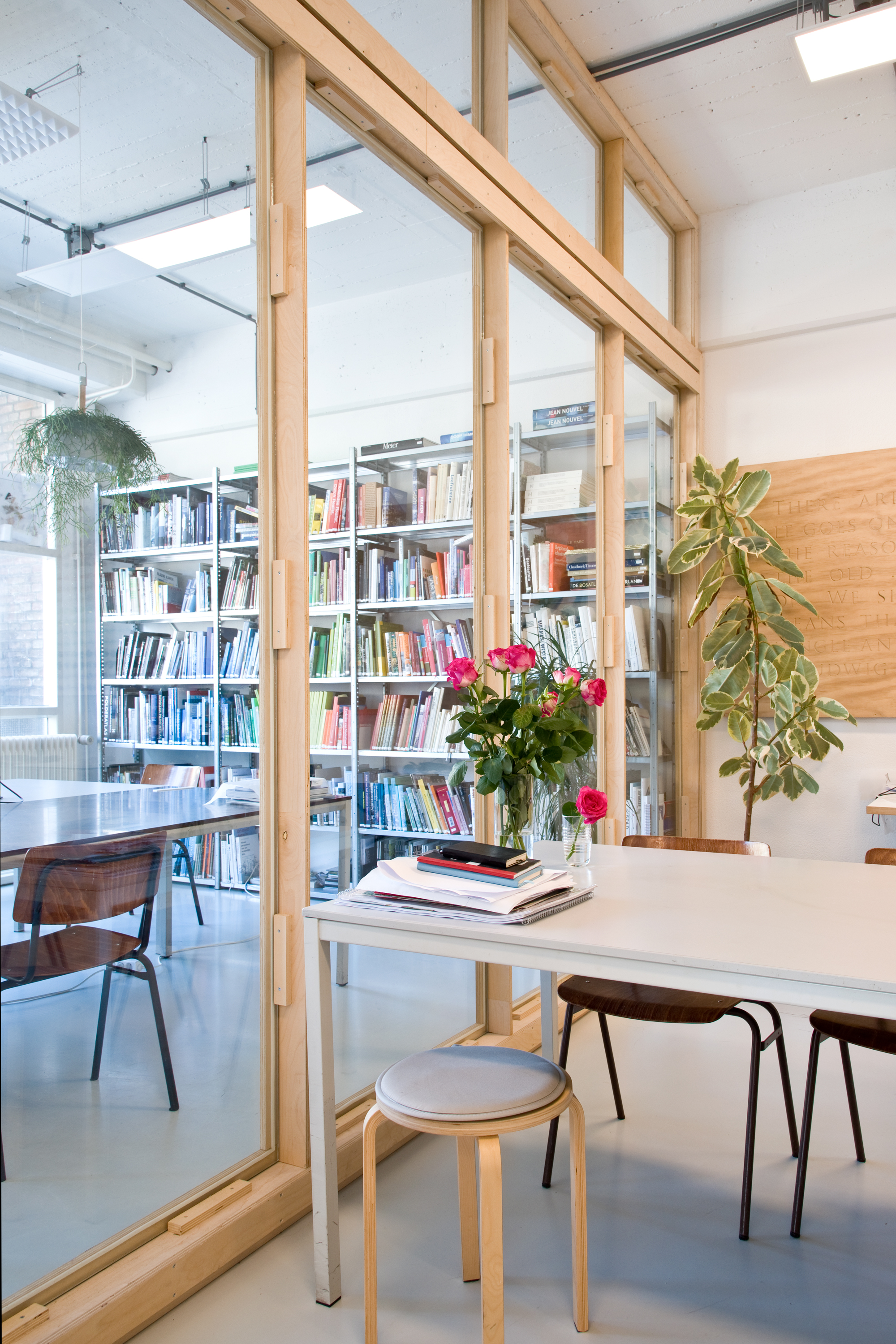


Casanova + Hernandez Architects
From the outside, the attentive passer-by sees nothing more than two big square windows with a sturdy, opaque strip curtain with leaf motifs. The sleepy Lombardkade looks unremarkable: three floors of apartments above commercial spaces behind grey-brown brickwork. Not an address many architects would choose. But once inside the atelier, all is different. A light and largely empty space with models, mock-ups of furniture and material studies and, at the end, behind a generous passageway, Hernandez’s exhibition of photographs. An important ingredient in the work of Casanova +Hernandez right from the start has been the research office C+H Think Tank. That’s where all projects start, with drawings, models and mock-ups. Casanova herself likes to call the office an ‘atelier’. [
︎︎︎ interview]

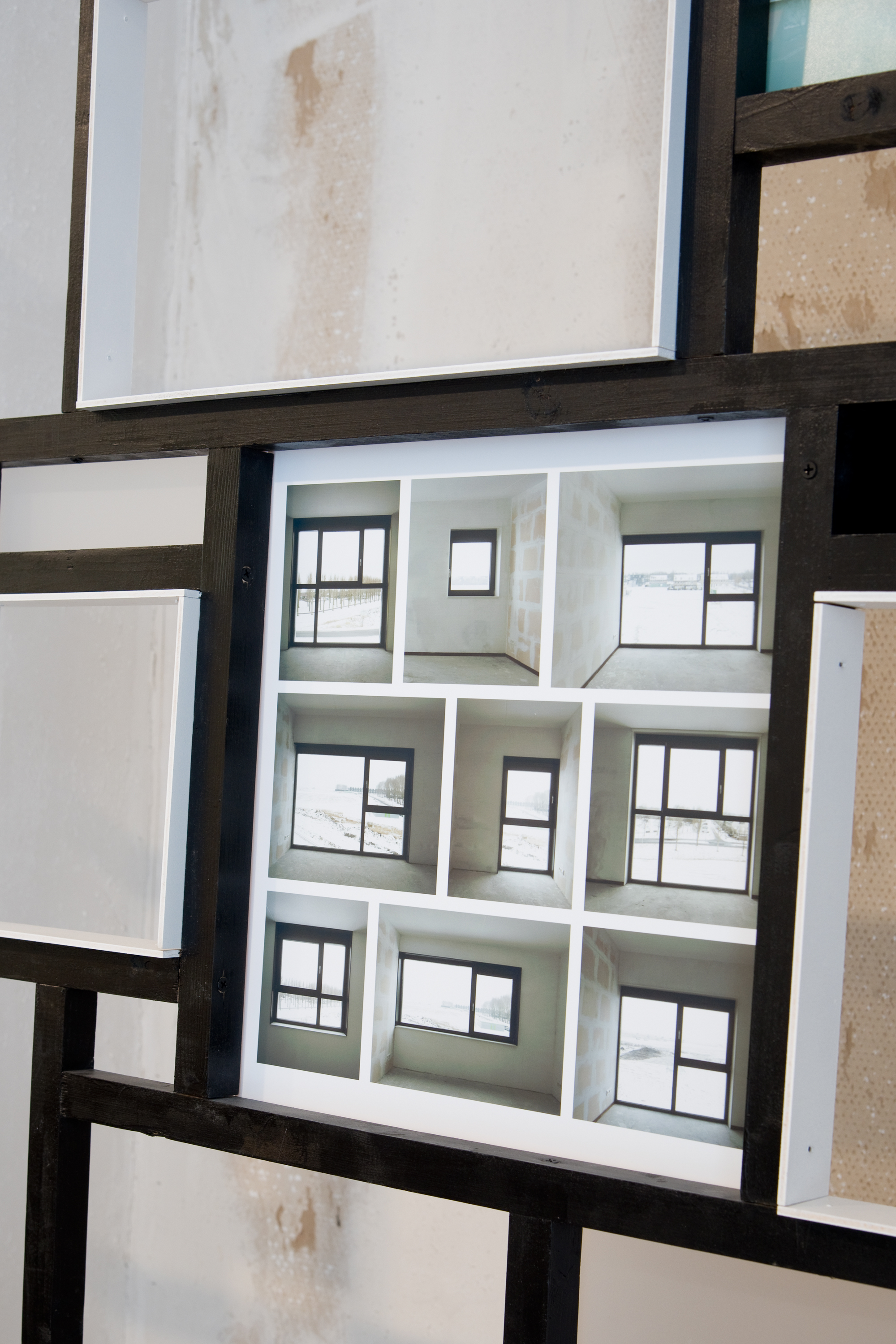




Powerhouse Company
Powerhouse Company is based in Rotterdam, in the renovated Westerlaantoren building, which is splendidly located beside the Maas and Het Park. Exuding a business-like elegance, the office boasts views of the city on all four sides. Design, engineering, building management and service: wide-ranging areas of expertise are a hallmark of Powerhouse Company. This runs counter to today’s trend towards specialization. Before the crisis, explains Nanne de Ru (1976), architects could afford to offer just concept and design phases. They competed on expertise, not on price, since fees were standardized. But all this changed after 2000. “A sound understanding of the world of money is absolutely essential. Otherwise you haven’t a chance.” [︎︎︎ interview]
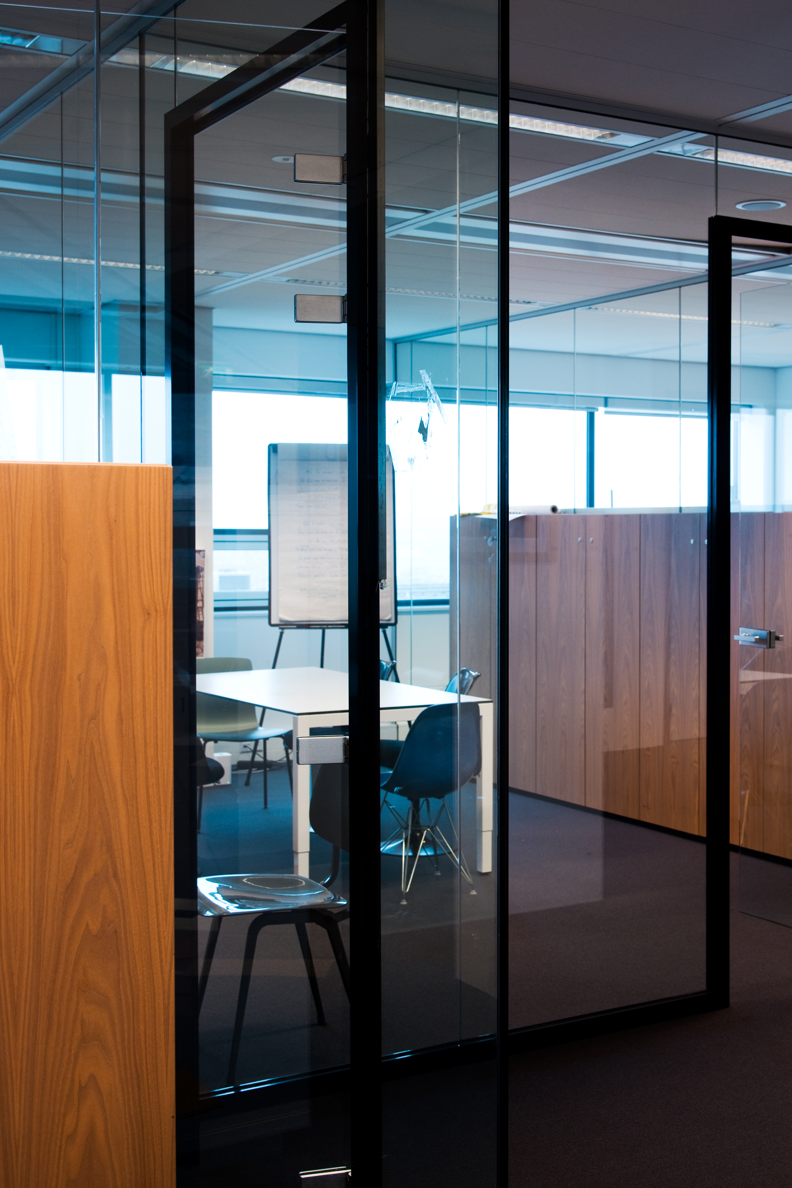
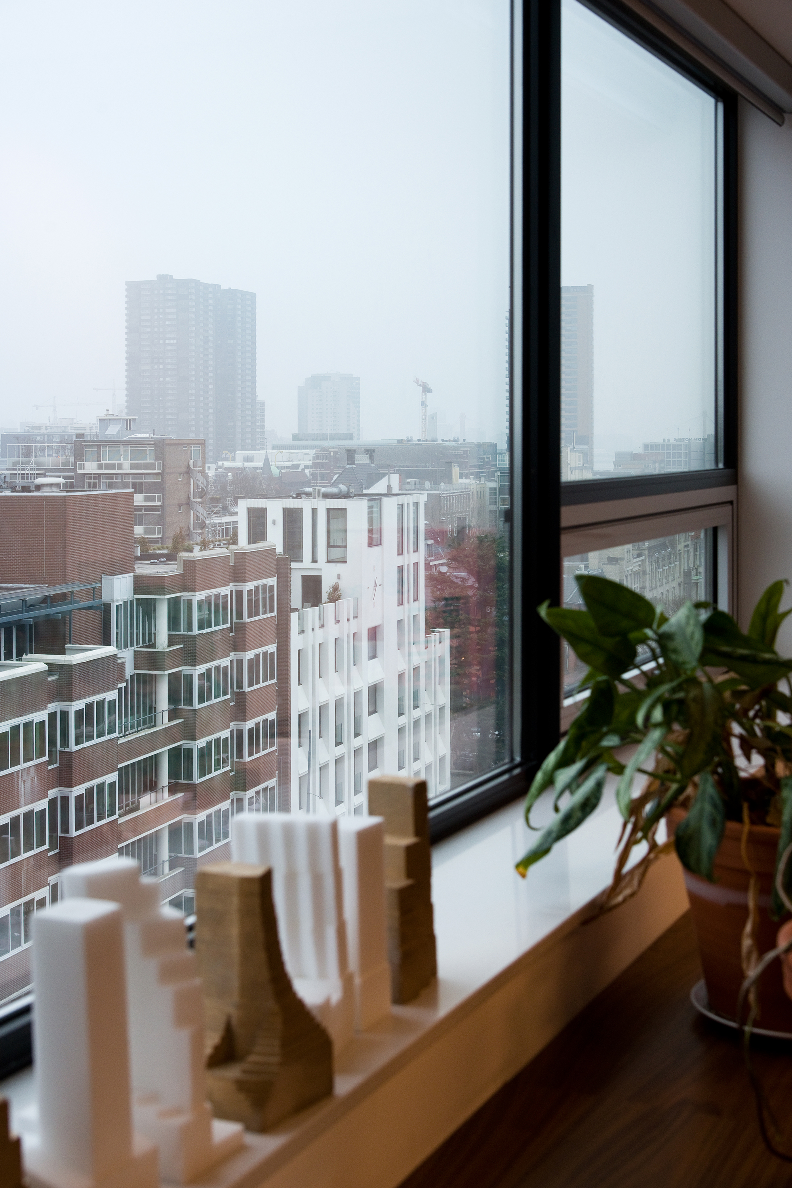

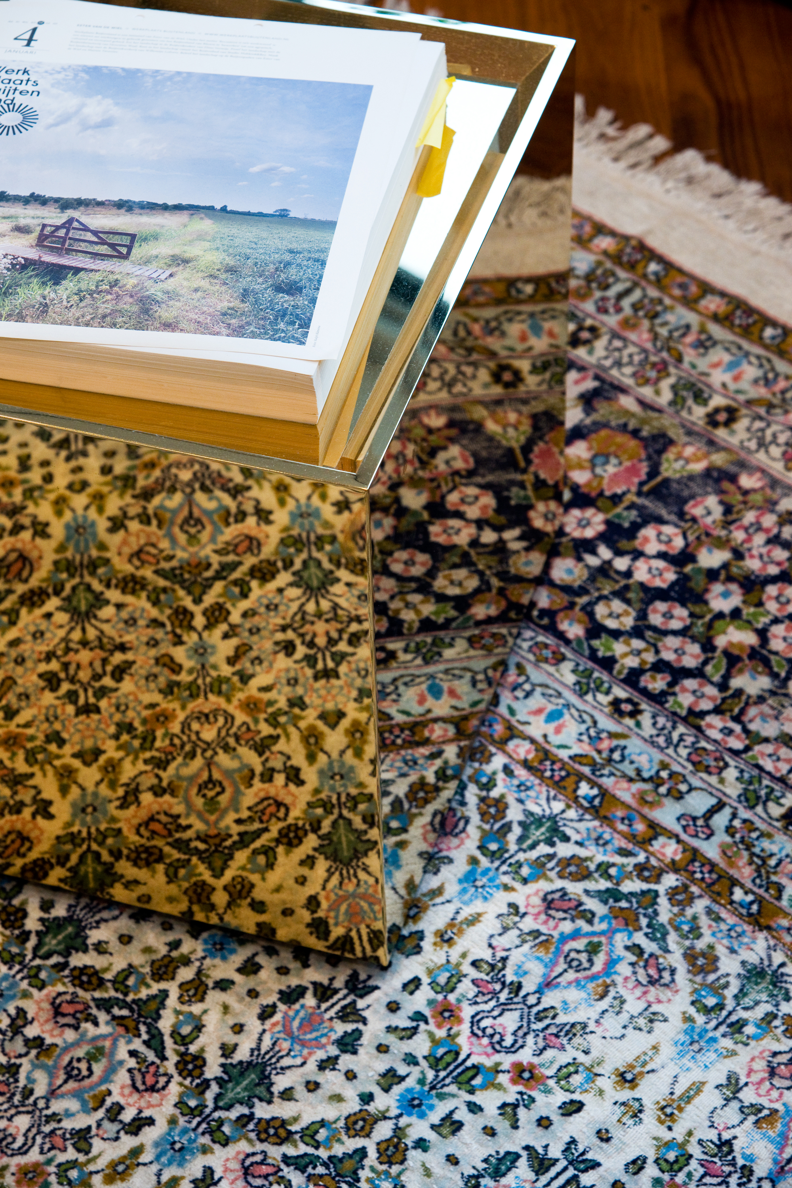
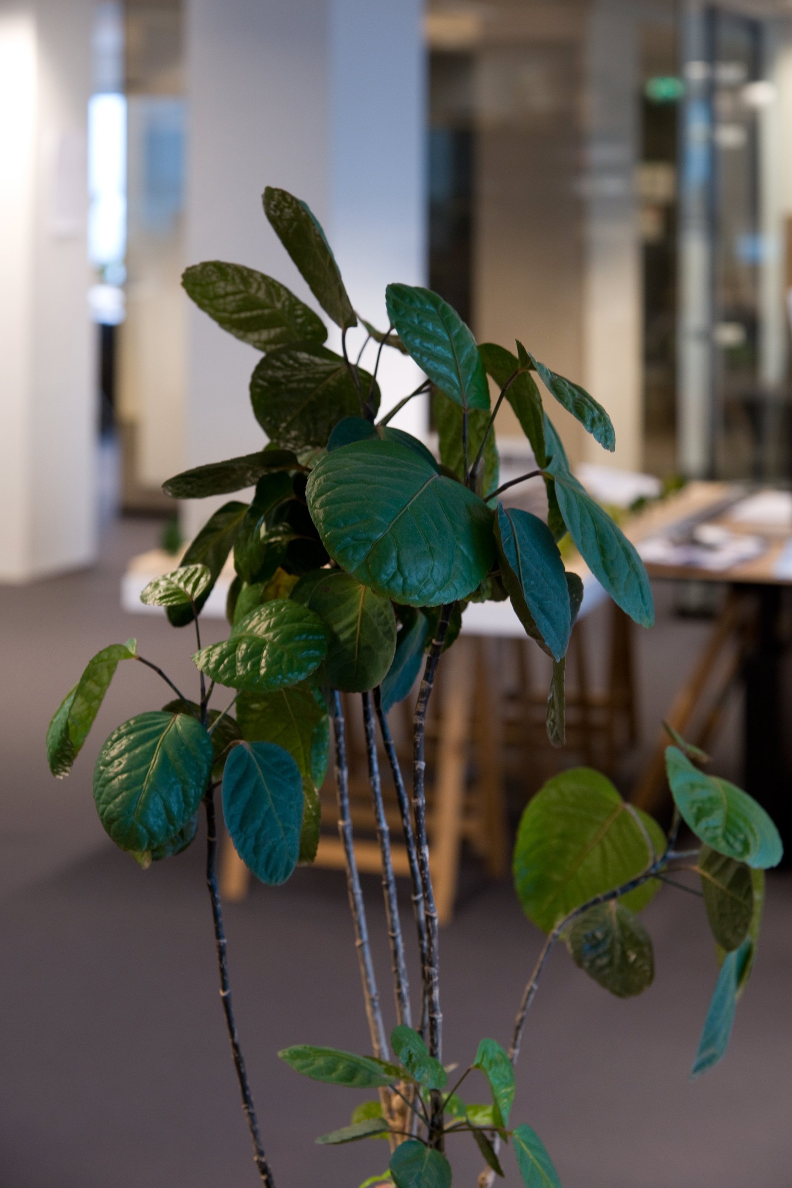
Lillith Ronner van Hooijdonk
A rectangular work table, lots of books and a wooden bench integrated into the wall: that’s the material side of the Lilith Ronner van Hooijdonk office. Snatches of conversation and the zoom of mopeds – everyday neighbourhood sounds – filter in through the open skylights of the building in Rotterdam-Delfshaven’s historical Voorhaven. ‘The crisis was nothing new to us, really. We weren’t used to the booming 1990s,’ says Van Assem. Ronner: ‘We never expected phones to ring and clients to call every day. We’ve had to peddle our ideas. To keep that up, you need a stoic attitude. You can’t let the situation bother you.’ [︎︎︎ interview]
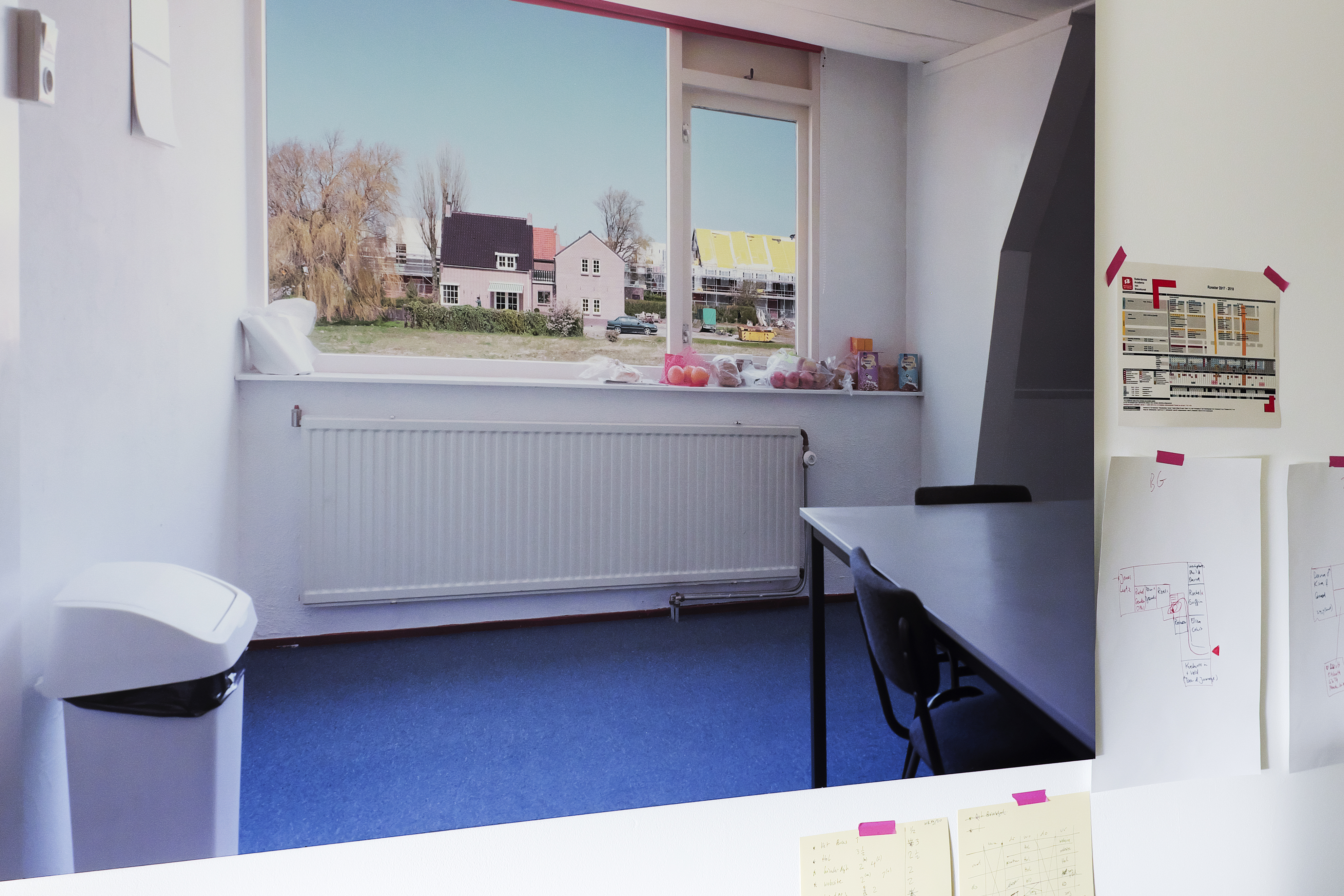
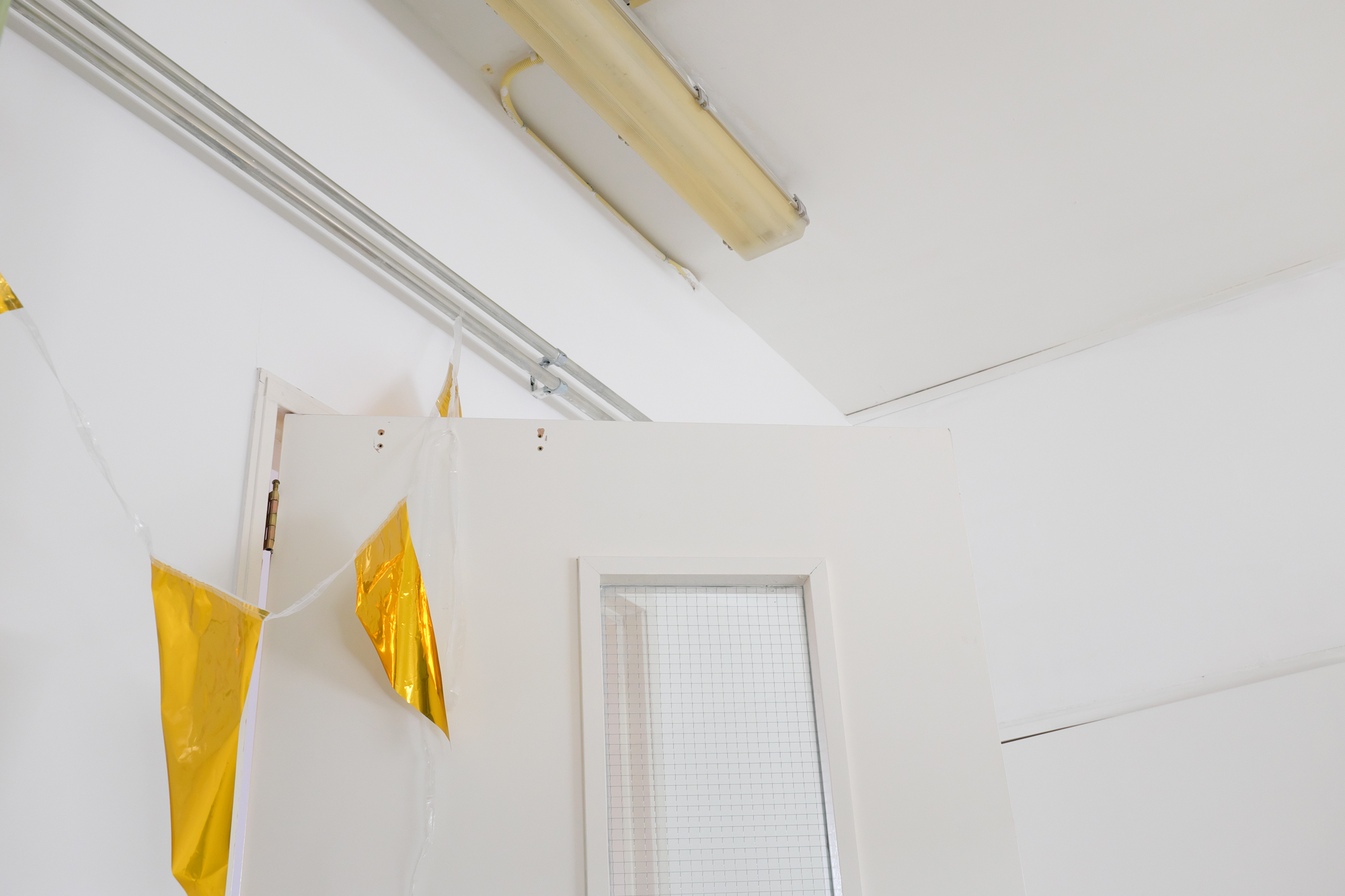



MVRDV
The Rotterdam office of MVRDV is housed in a low volume at the rear of the Industriegebouw, a multi-tenant building constructed after the war in the Stadsdriehoek district. The interior reveals that the architects have a liking for lettering, the meeting rooms bearing names like ‘The Workshop Room’, The Magnet Room’ and ‘The Lounge Room’. Each room features a unique colour to reflect the desired mood of a scheduled meeting. One room is dark blue, another orange, and another bright red. Walls, furniture and carpets are in the same RAL colour. For our conversation, Jan Knikker has selected a latte brown room containing lounge chairs and a glass table. The mood: personal and informal. [︎︎︎ interview]
